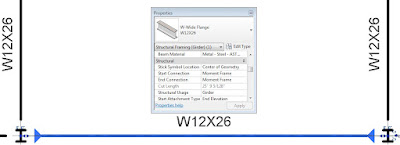 To create a brace frame in Revit Structure is best accomplished in a Framing elevation. Select the type of framing to add, like an HSS for metal building. But what do you do when yo uneed to show a Moment frame verces a Brace frame? After placing the brace framing, select the framing and go to Propoerties. Here yo ucan change the Connection Type to "Moment Frame". This will also change the graphical symbol in plan to show the filled in triangle, which is typical structural industry standard graphics.
To create a brace frame in Revit Structure is best accomplished in a Framing elevation. Select the type of framing to add, like an HSS for metal building. But what do you do when yo uneed to show a Moment frame verces a Brace frame? After placing the brace framing, select the framing and go to Propoerties. Here yo ucan change the Connection Type to "Moment Frame". This will also change the graphical symbol in plan to show the filled in triangle, which is typical structural industry standard graphics.
Thoughts on Autodesk software... Revit, 3ds Max, AutoCAD, AutoCAD Architecture, Navisworks and the architecture industry.
Tuesday, September 14, 2010
Revit Structure
 To create a brace frame in Revit Structure is best accomplished in a Framing elevation. Select the type of framing to add, like an HSS for metal building. But what do you do when yo uneed to show a Moment frame verces a Brace frame? After placing the brace framing, select the framing and go to Propoerties. Here yo ucan change the Connection Type to "Moment Frame". This will also change the graphical symbol in plan to show the filled in triangle, which is typical structural industry standard graphics.
To create a brace frame in Revit Structure is best accomplished in a Framing elevation. Select the type of framing to add, like an HSS for metal building. But what do you do when yo uneed to show a Moment frame verces a Brace frame? After placing the brace framing, select the framing and go to Propoerties. Here yo ucan change the Connection Type to "Moment Frame". This will also change the graphical symbol in plan to show the filled in triangle, which is typical structural industry standard graphics.
Subscribe to:
Post Comments (Atom)
No comments:
Post a Comment