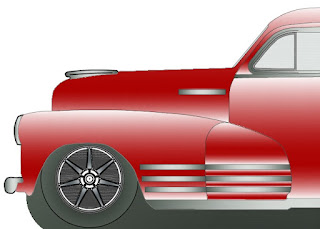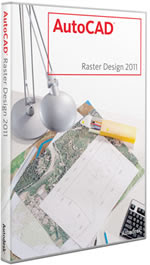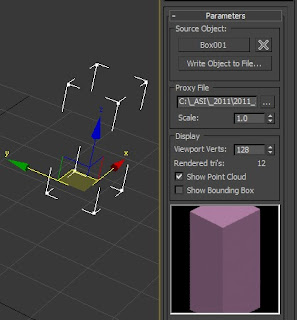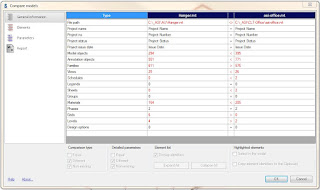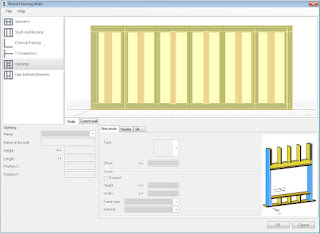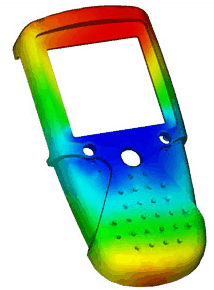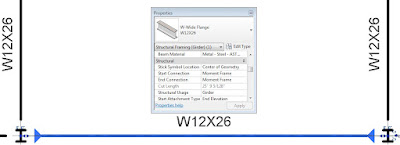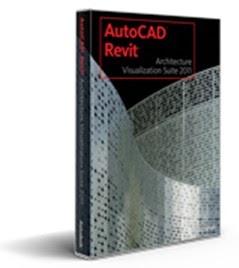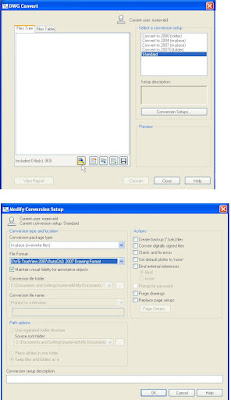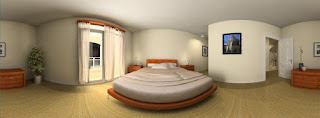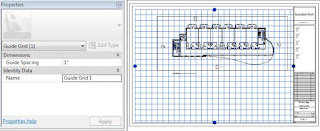 Guide Grids are new in 2011. They are designed to help in laying out of views on sheets. This is useful when tryign to line up floor plans on different sheets.
Guide Grids are new in 2011. They are designed to help in laying out of views on sheets. This is useful when tryign to line up floor plans on different sheets.From Autodesk help "You can add guide grids to sheets to align views so that they appear in the same location from sheet to sheet. You can display the same guide grid in different sheet views. Guide grids can be shared between sheets. When new guide grids are created, they become available in the instance properties of sheets and can be applied to sheets. It is recommended to create only a few guide grids and then apply them to sheets. When you change the guide grid's properties/extents in one sheet, all the sheets which use that grid are updated accordingly."
