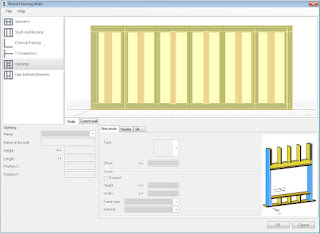 Revit Architecture and Structure has some very helpful routines in the Exensions Manager for Subscription software members. One of those routines is the "Wood Framing Walls". This routine is catagorized under "Model" in the Exensions Manager. This powerful little routine makes framing a wall quick and easy. There is a good Help menu incase you need a bit more information on how to lay out the framing. Be sure to download this and other great tools from the Autodesk Subscription site.
Revit Architecture and Structure has some very helpful routines in the Exensions Manager for Subscription software members. One of those routines is the "Wood Framing Walls". This routine is catagorized under "Model" in the Exensions Manager. This powerful little routine makes framing a wall quick and easy. There is a good Help menu incase you need a bit more information on how to lay out the framing. Be sure to download this and other great tools from the Autodesk Subscription site.Here is a link: http://subscription.autodesk.com/sp/servlet/public/index?siteID=11564774&id=11607975
No comments:
Post a Comment