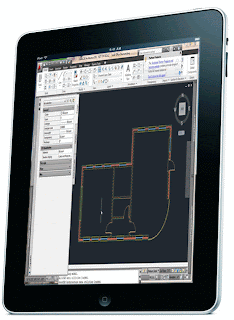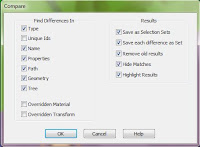 Autodesk announced today the soon to be release of AutoCAD for Apple, iphone and other Apple "i" products. This is pretty cool, and its about time.
Autodesk announced today the soon to be release of AutoCAD for Apple, iphone and other Apple "i" products. This is pretty cool, and its about time. What was also annoucned was the AutoCAD WS. This is a web-based version of AutoCAD where several users can access the smae drawing and edit in it. No software to install. Very cool!
Yahoo has a good article about it. Read more about it: http://news.yahoo.com/s/macworld/20100831/tc_macworld/autodesklaunchesautocadformacios
Yahoo has a good article about it. Read more about it: http://news.yahoo.com/s/macworld/20100831/tc_macworld/autodesklaunchesautocadformacios
















