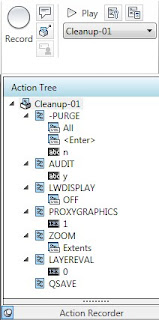
Brushing up on Navisworks for a presentation and class that I am teaching in the next few weeks. Navisworks is an Autodesk software for bringing together all of the 3d models from the different disciplines of a building project. This allows you to check where conflicts occur before the building is built, but also has 4d and 5d capablities. Which is Time and Money. The software is very powerful in that it can open almost every file format, and it is built on a video gaming engine, which compresses the file format making navigating around the model very quick and easy.
Find out more about Navisworks at Autodesk's website: http://usa.autodesk.com/adsk/servlet/pc/index?id=10571060&siteID=123112











